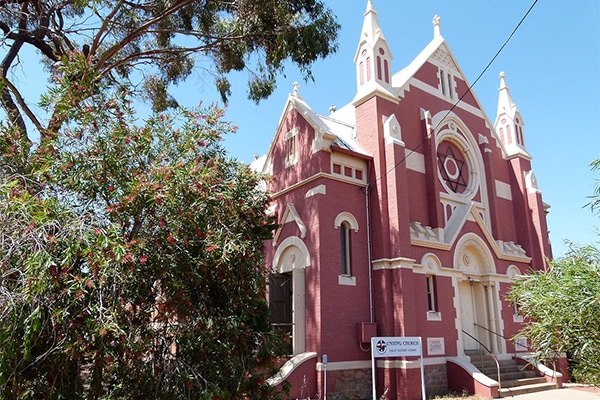The Northam Uniting Church

Northam was one of the founding settlements along with York, Beverley and Toodyay. Settlement was in 1836 as an agricultural town. In 1886 the railway arrived in the town, paid for by the residents of Northam. In May 1892 the foundation stone for the first Wesleyan Church was laid by George Shenton, Colonial Secretary. This modest stone built church started worship services on September 20, 1892.
The discovery of gold in Southern Cross, Coolgardie and Kalgoorlie made a difference to Northam changing it from an agricultural town to a transport hub when the railway was extended to Kalgoorlie by 1897. The population of Western Australia grew from 80,000 in 1890 to 360,000 by 1910. January 1st, 1901 was also the date of Federation of Australia. This was a time of a massive building boom in Perth and the regions. 169 registered Architects were listed in Perth in 1900.
James Hines was chosen as the Architect for a new church to be built in Northam in 1901. Hines had experience designing churches in the eastern states prior to coming to WA. However, he had only designed two churches in Perth. Northam could be considered a show piece church. The church is built in Federation Gothic style facing Duke Street. There was a central entry and was built in brick. The brickwork was known as Flemish Bond and there were return lobby wings.
James Hines was a Methodist but designed churches for different denominations. In the case of the Uniting Church Hines designed Queens Methodist Church in Boulder in 1903 to seat 800 people. Cottesloe Methodist in 1904, Bagot Road Congregational Church in 1905, St Andrew’s Presbyterian Church in 1906, Methodist Ladies College, Claremont in 1907, Ross Memorial Presbyterian Church in 1916 and Wesley Methodist Church, Claremont in 1923. In the commercial area James Hines also designed Trinity Arcade in Perth.
Buildings do not stay the same in Australia. Heritage records include the Manse being built in 1908 facing Chidlow Street at the back of the church and hall (original church). An extension was added to the back of the church in 1924 to include office, storage and kitchen. In 1954 a kitchen extension was added to the hall. Built in concrete this extension did not last as well as was hoped.
As each generation in the congregation listen to their call from God changes are made to the church building and surrounds. In 1980’s it was looking at aged care in Northam and Bethavon was built in 1986.
Inside the church the central door was closed off and an office was built. This also meant that the choir vault could no longer be used. Access was important with a ramp being built to one door and a bridge being built from Bethavon (Juniper aged care) to the other door.
The original church suffered from storm damage and age. In 2016 Juniper renovated the old hall and demolished the concrete kitchen replacing it and adding suitable toilets. The building was to be used as a training facility for their staff. It took 124 years for the car park to be bituminised! The addition of a verandah increased the options for different activities to be hosted at this venue.
The congregation understands their responsibilities to care for the buildings for the future. The roof of the brick church was replaced in 2021 and this 2023 will see drainage issues being tackled.
Today the church has retired the old wooden pews and has a flexible worship area with individual seating suitable for all ages.